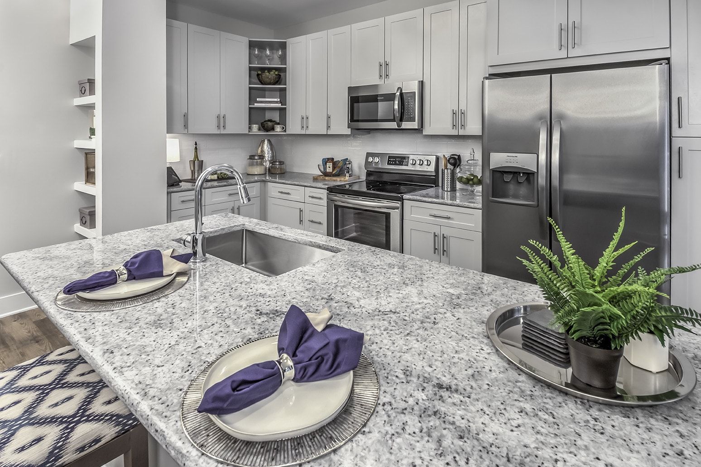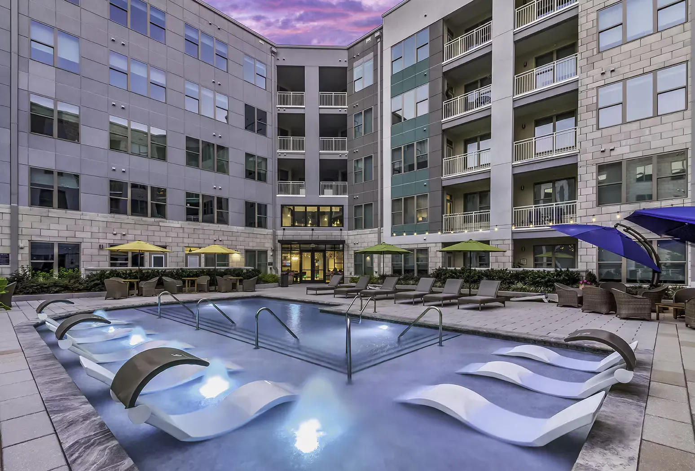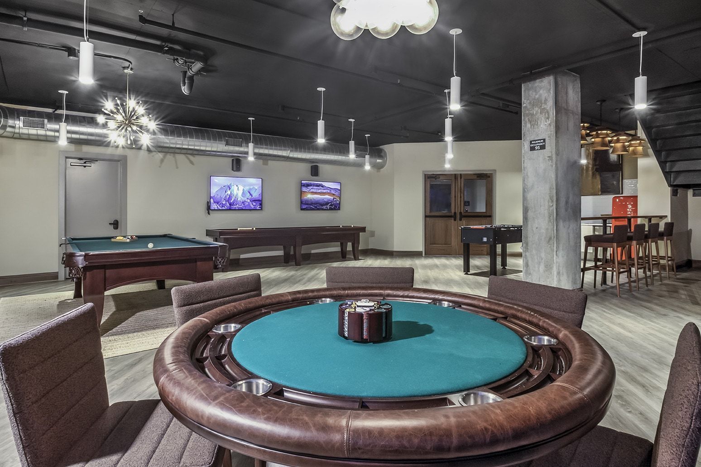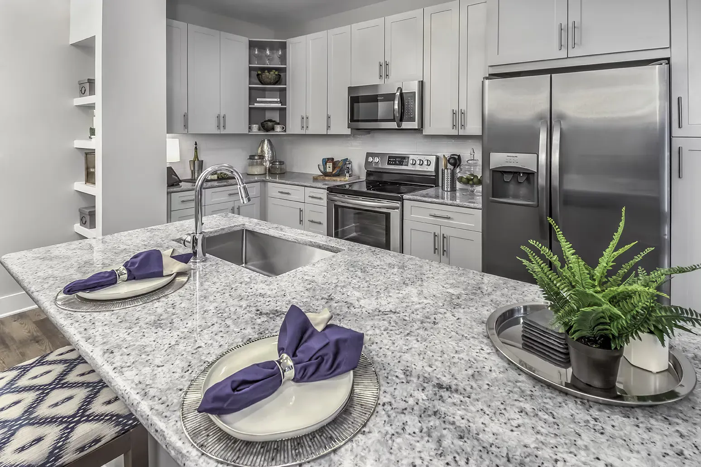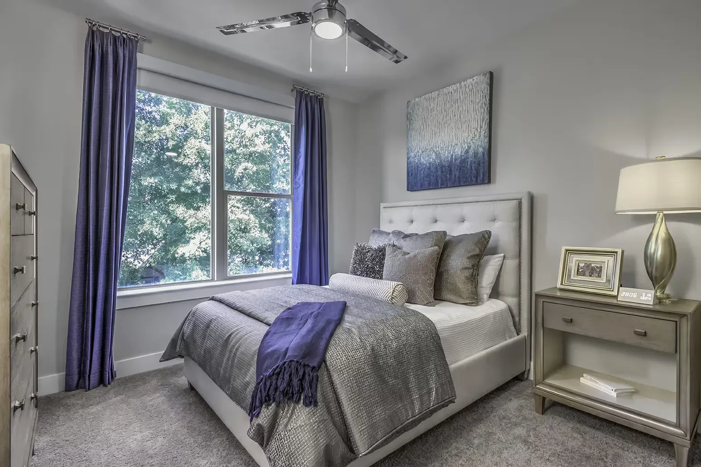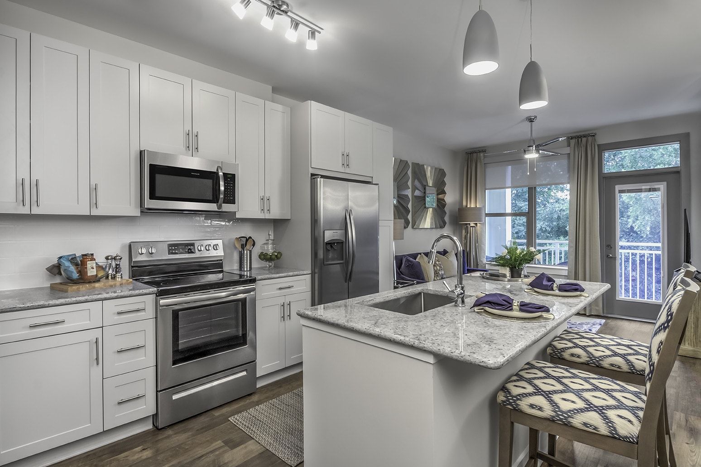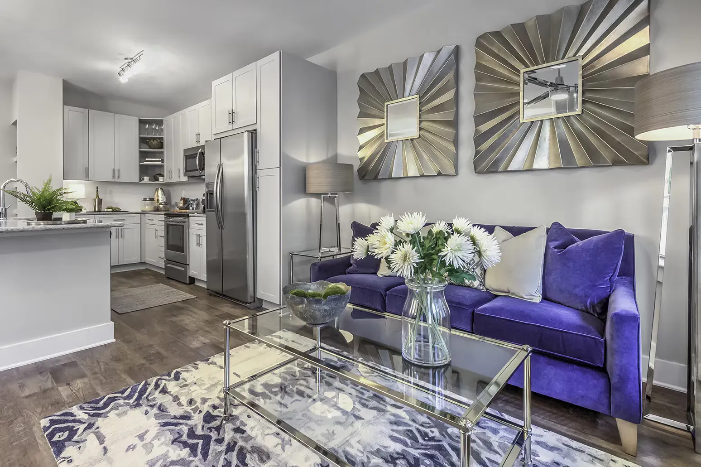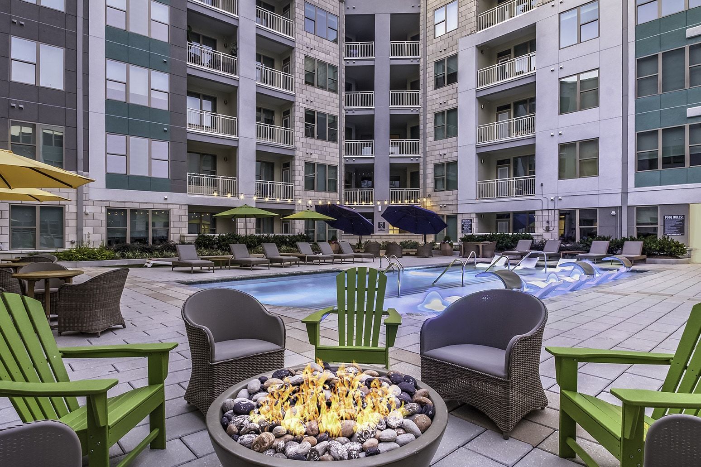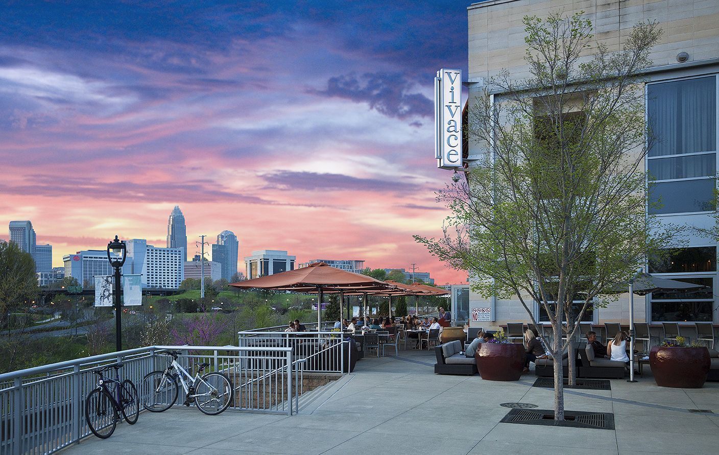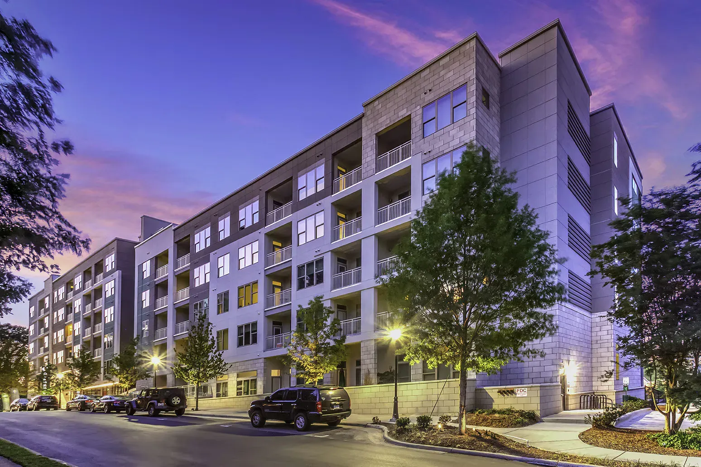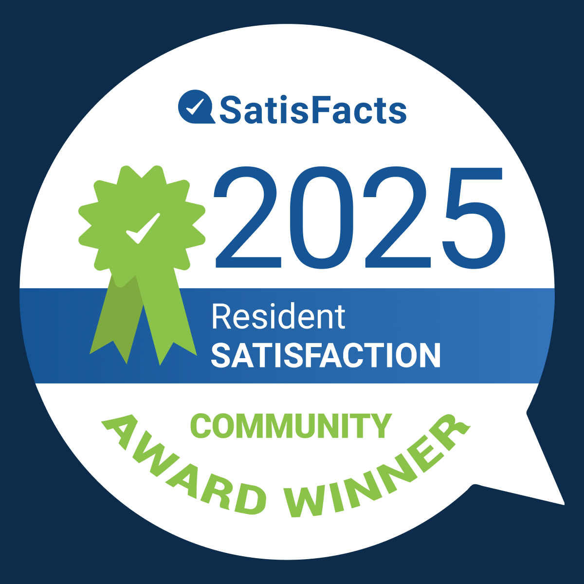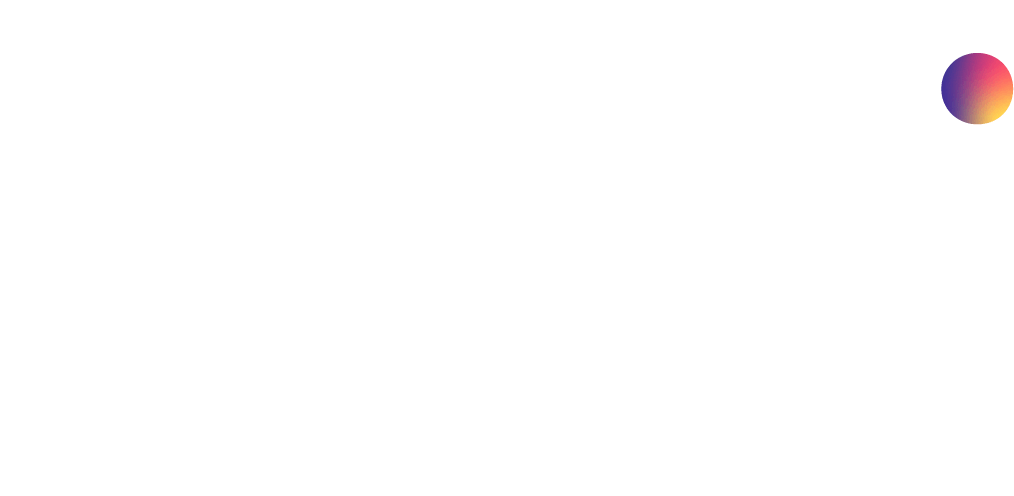YOUR SEARCH ENDS HERE
Greenside
Set in the quaint and picturesque neighborhood of Dilworth, just minutes from Uptown, Greenside is breathing new life into the Charlotte apartment scene with style, sophistication, and extraordinary service. Amenities include an expansive fitness center with boxing room, elevated clubroom, resort-style pool, and grotto lounge with outdoor dining and a firepit. Nearby, Little Sugar Creek Greenway invites you to enjoy the outdoors while walking, jogging, cycling, and touring the city.
This urban mid-rise features artfully inspired architecture with attention to detail. Each apartment features an open concept floor plan, chef-inspired kitchens with granite countertops, energy-efficient stainless steel appliances, luxury plank flooring, expansive closets, and full-size washer and dryer sets.
From here, the world awaits. Conveniently located, you will have access to all that Charlotte has to offer. Unrivaled amenities and modern finishes make Greenside the premier choice for apartment living in Dilworth.
Find Your New Home
Select a layout below to view current availability and pricing.
EXPERIENCES OUTSIDE YOUR DOORSTEP
Fresh Territory in Charlotte
Discover a lifestyle that blends historic charm with modern convenience at Greenside at Dilworth. Nestled in one of Charlotte’s most vibrant neighborhoods, you’ll find something special around every corner—boutique shops, local markets, scenic parks, and an effortless commute to major employment hubs. Whether you're exploring the Little Sugar Creek Greenway, enjoying the energy of Uptown Charlotte, or unwinding in your thoughtfully designed home, this is where you plant roots and thrive.
Ready to Make Greenside Your New Home?
Take a virtual stroll through Greenside - view our collection of photography that highlights our convenient amenities, bright & homey apartment interiors, and the overall feel of our community.

